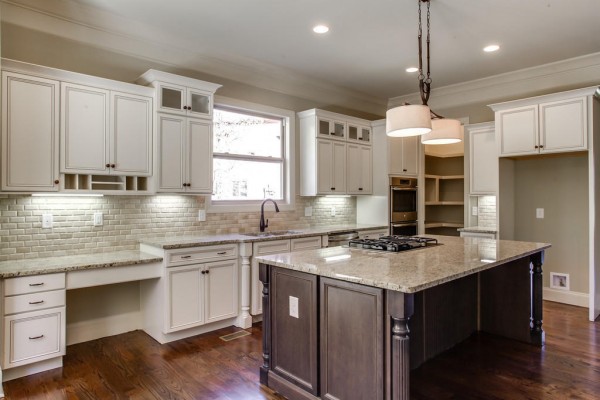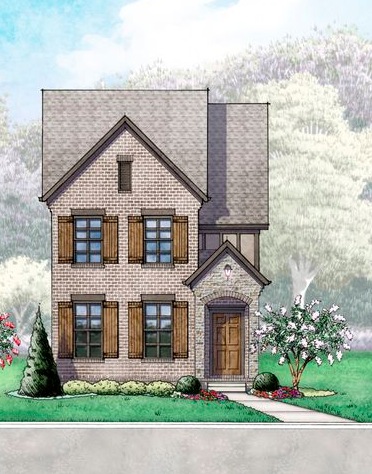February 19th, 2015
Dalamar Homes in Tennessee
Categories: Custom Homebuilders | Tags: custom home builders tennessee, dalamar homes

Dalamar Homes began building custom homes in Middle Tennessee in 2006 to fill the need for “livable design”–homes designed and built with an understanding of the occupants’ needs. The company began building one or two custom luxury homes per year and has since grown to include an array of floor plans to suit any lifestyle.
Their Malibu plan features an open floor plan with the master bedroom on the first floor and three bedrooms upstairs along with a bonus room perfect for creating a separate living space for kids or guests. Each bedroom has its own walk-in closet–evidence of the “Dalamar touch.” An optional basement provides even more living space.

The Cocoa includes 3 bedrooms, 2 full baths, and 2 half baths in 2,400 square feet of living space. A first-floor master bedroom provides separation from the upstairs bedrooms. In addition to two bedrooms, which share a full bath, the second floor features a bonus room, media room, and half bath. The half bathroom upstairs is a thoughtful touch–with the two additional living spaces on the floor, it provides usability for guests as well as a space to alleviate any conflicts between the kids in the morning.
These are only a few examples of the ways Dalamar Homes designs livable spaces. While they have an inventory of floor plans to choose from, the builder distinguishes these plans as “Idea Homes,” opening the possibilities for customers to tweak the plans and make them into something much more custom.
If you would like to know more about Dalamar Homes and their work in Middle Tennessee, visit them online at www.dalamarhomes.com or give them a call at 615-953-6611.
