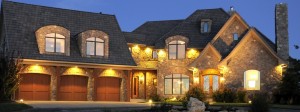May 28th, 2014
Rouse Chamberlin Homes: 35 Years of Award Winning Communities
Categories: Custom Homebuilders | Tags: custom builders, New Homes PA, Rouse Chamberlin
 Rouse Chamberlin builds single-family homes, townhouses, and carriage homes in Chester, Montgomery, and Delaware Counties. Bill Rouse and Steve Chamberlin founded the company in 1978. Ever since then, they have been building homes of the highest quality and value, and trying to make the homebuilding process as enjoyable as possible.
Rouse Chamberlin builds single-family homes, townhouses, and carriage homes in Chester, Montgomery, and Delaware Counties. Bill Rouse and Steve Chamberlin founded the company in 1978. Ever since then, they have been building homes of the highest quality and value, and trying to make the homebuilding process as enjoyable as possible.
Rouse Chamberlin currently builds in Penn Manor at Sandy Run, Kedron Station, Century Oak, Franklin Chase, The Links at Raven’s Claw, Parkesburg Knoll, The Enclave on Upper Gulph, Cowan Estates, and The Woods at Clarelyn.
The Penn Manor at Sandy Run community is in Fort Washington, Pennslyvania. It offers luxury carriage homes conveniently located near route 309 and the Pennsylvania Turnpike. These new homes feature things like dramatic stone and siding elevations, two-car garages, designer kitchens, and much more.
It feeds into the Springfield Township School District, so your kids will gain access to a terrific education. They will attend Enfield Elementary, Springfield Middle, and Springfield High School.
This homeowner from The Links at Raven’s Claw said, “Ellen was so comforting throughout the process,” and how about — “Rouse Chamberlin has restored my faith in the home building business. After dealing with an unreliable competitor of Rouse, prior to building our Rouse home, we were nervous at the idea of jumping into another home building contract. Their professionalism and compassion truly made a difference. They worked very hard for our dream of owning this home to come true.”
Contact Rouse Chamberlin today to get started building the home of your dreams! Working with their team is sure to be a fantastic experience for your entire family.

 Summit Custom Homes
Summit Custom Homes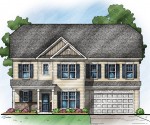 Karl Haslinger founded Essex
Karl Haslinger founded Essex 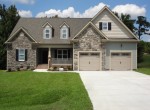 Wynn Homes, formerly known as Wynn Construction, has been building
Wynn Homes, formerly known as Wynn Construction, has been building 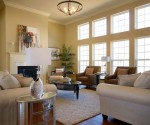 During the month of February,
During the month of February, 
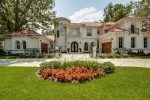
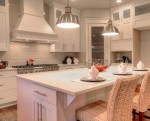
 Having built close to 7,000 homes,
Having built close to 7,000 homes, 