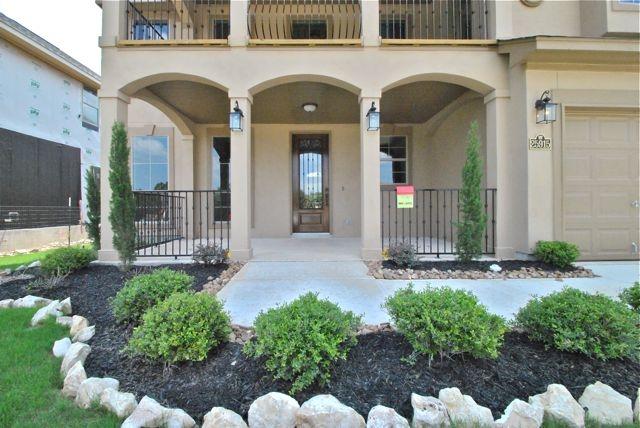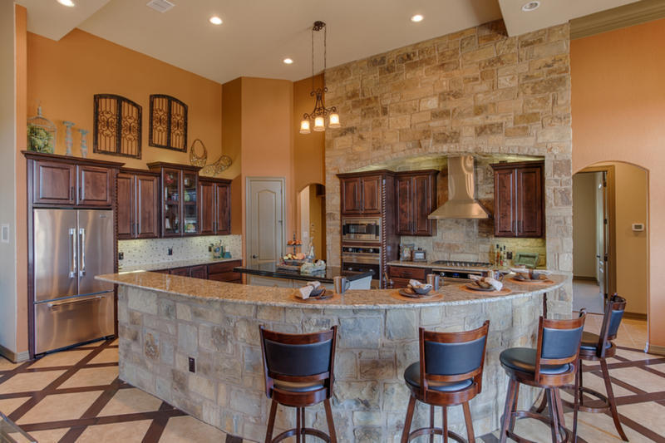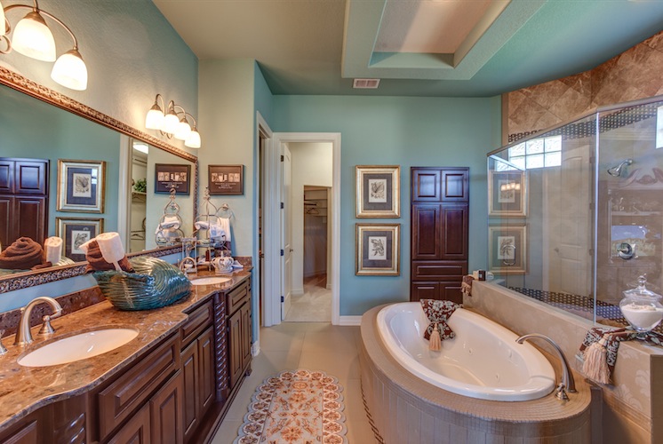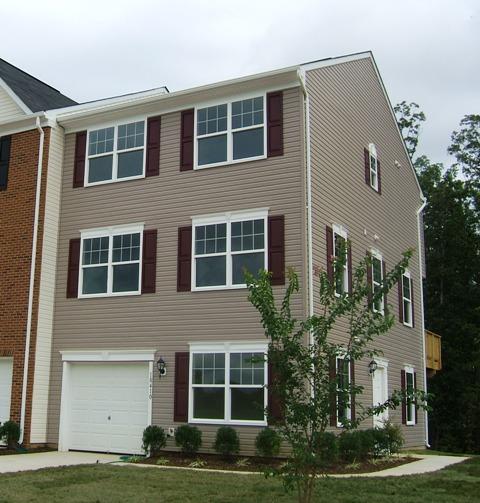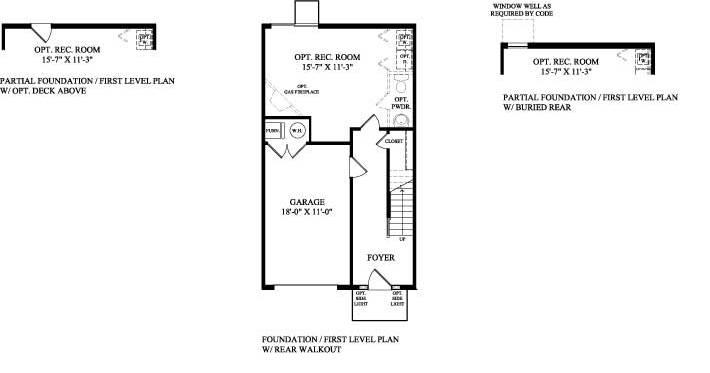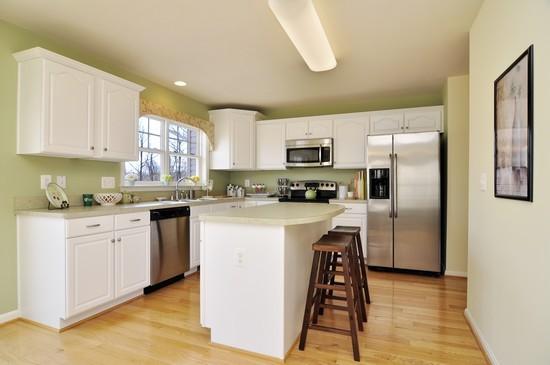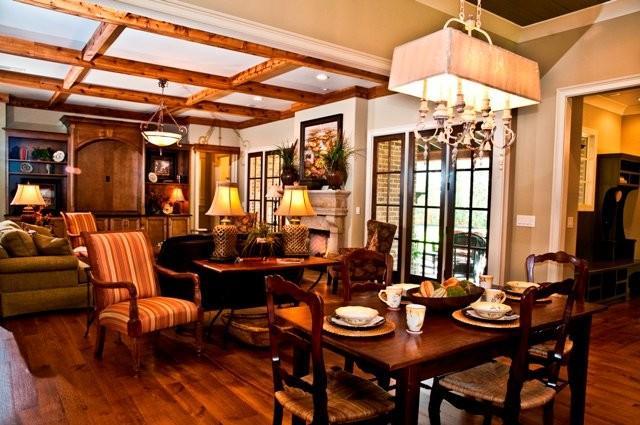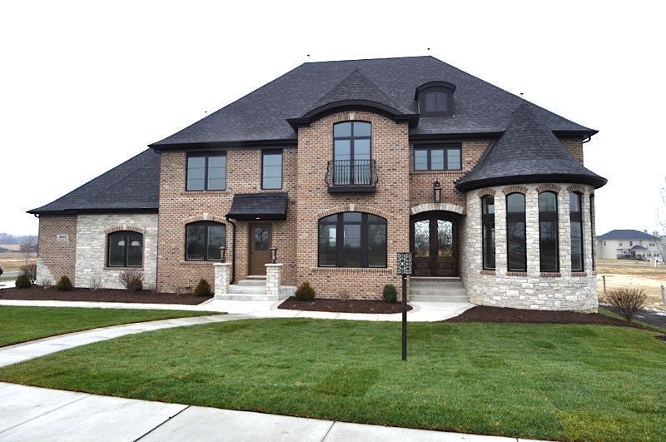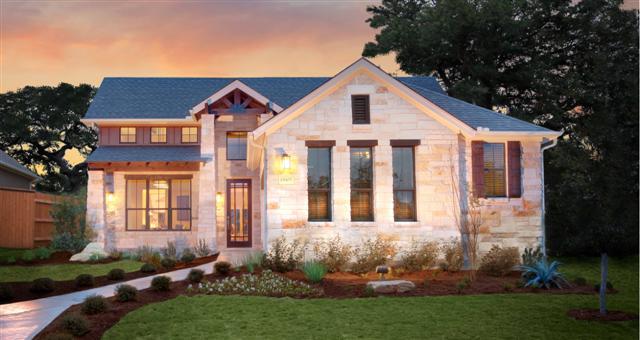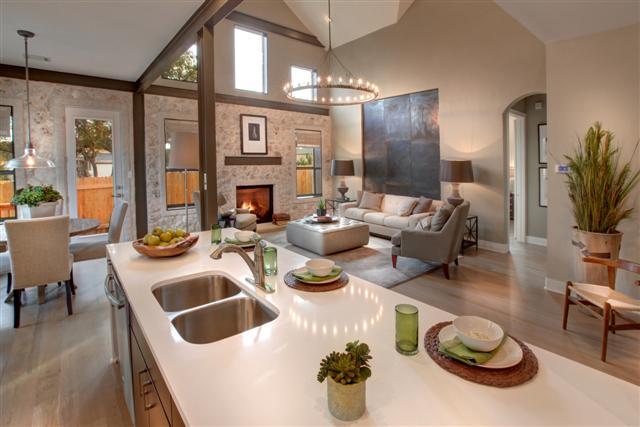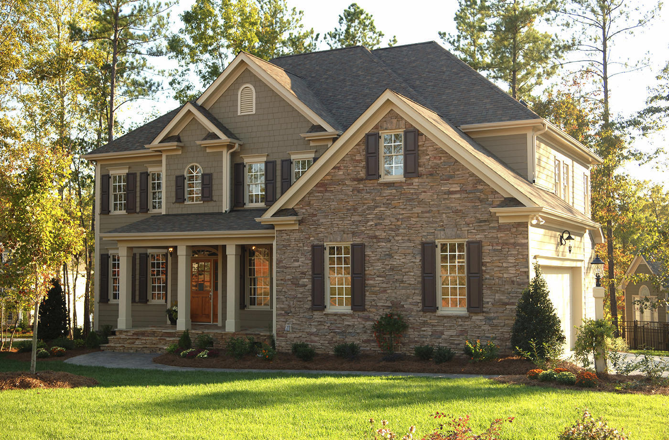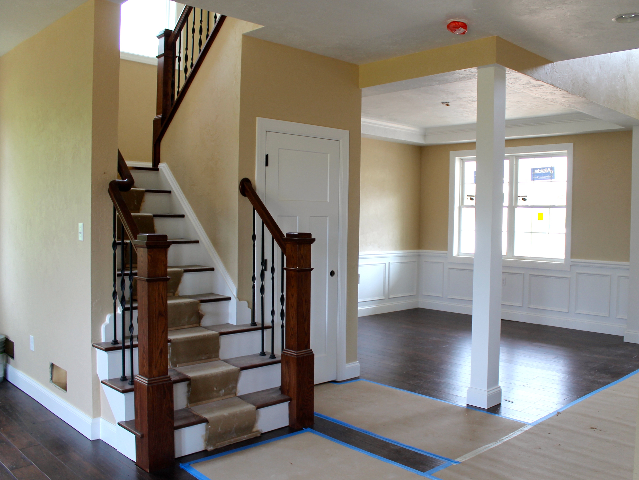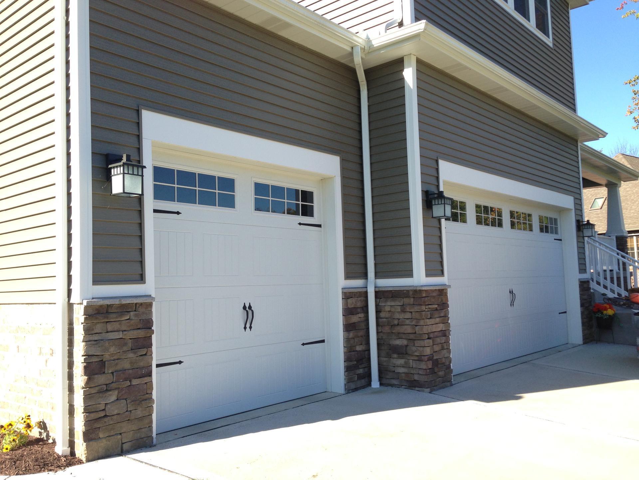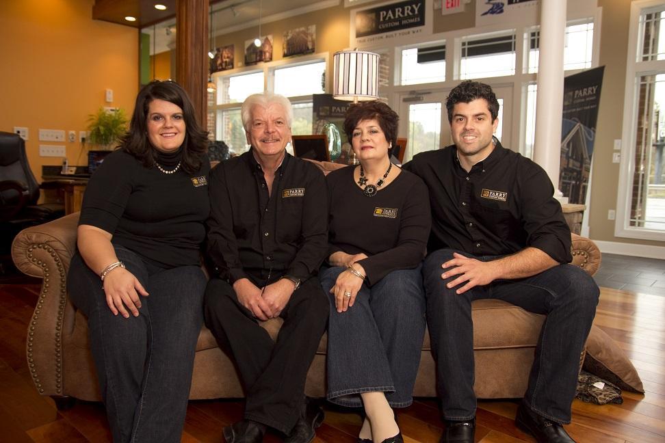January 13th, 2015
Royal Oaks Homes in Fuquay-Varina, NC
Categories: Custom Homebuilders | Tags: Fuquay-Varina NC new homes, new homes in Raleigh, royal oaks homes
Royal Oaks Homes is well known for being one of the top new home builders in the Raleigh, NC metro. Of all the areas they build in, Fuquay-Varina is perhaps the most charming. Ranked among the safest cities in North Carolina and the third-best city in the state for homeownership, it’s easy to see why homebuyers are always looking for homes in Fuquay-Varina. The small city boasts a historic and vibrant downtown area that in 2006 was designated a North Carolina Main Street Community.
Currently, Royal Oaks has two communities in Fuquay-Varina: Parker Pointe, which is priced from the $193s, and Grays Creek, priced from the $225s.
Parker Pointe is a quiet community located next to the Fuquay-Varina historic district, putting residents conveniently close to shopping, dining, and recreation. Parker Pointe definitely has the feel of small-town living, but it’s only 15 minutes from downtown Raleigh, making it possible to have the best of both small-town and city life.
Homes in the Parker Pointe community have a wide range of options, like 3-car garages, ranch plans, first-floor master suites, basements, two-story, and optional third-floor plans. Stainless steel appliances and granite countertops are just some of the standard features you can expect in these homes.
The Grays Creek community is located in the heart of Fuquay-Varina and offers residents a short commute to anywhere in the Triangle. Residents enjoy the quietness of the neighborhood and the community pool with mushroom-top sprayer.
Available homes in the Grays Creek community feature 4- and 5-bedroom options and quintessential southern-style architecture. To learn more about these communities and others that Royal Oaks has to offer, visit www.royaloakshomes.com or contact Jason at 1-888-677-1502.




